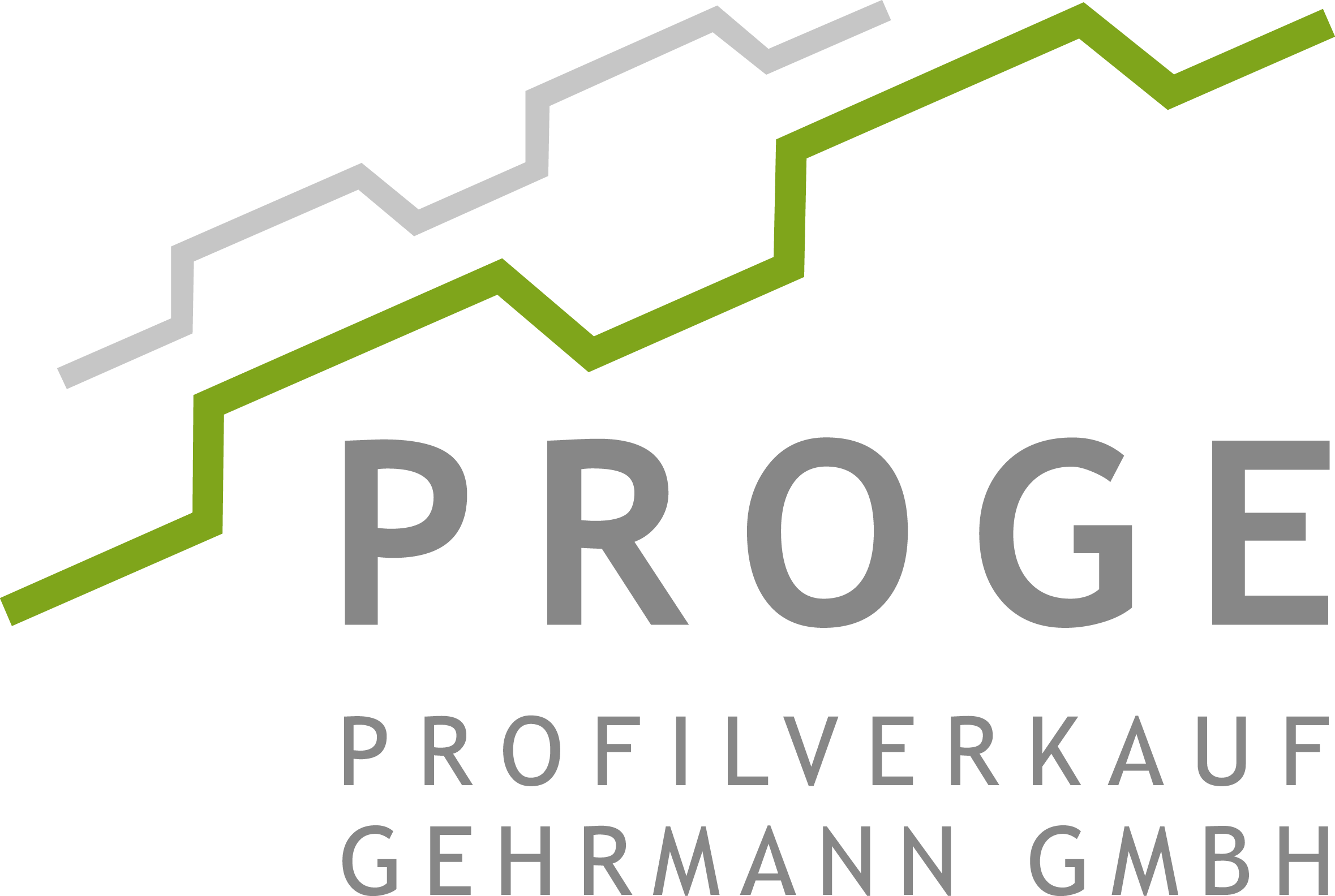Special profiles
These construction elements are available in steel as well as in a plastic coated design.
Regarding to panning and constructing users technical key figures connected to the single types of trapezoidal sheets are listed in our brochures.
Please be informed that the strain tables correspond to the latest technical status. Unfortunately we cannot take any responsibility for probable occurring changes. Therefore, please ask for our detailed technical documentation when needed. Should you require any special information, please do not hesitate to contact us.
Please note that the profile value mentioned in the following survey is considered for roof width per meter. The letters A and B or rather the declaration "positive/negative" are specifications to indicate the side to be coated.
Detailed preview:
MONTAFORM®:
Pagoda and pyramids:
We will be pleased to provide you with individual advice based on your requirements (contact).
































